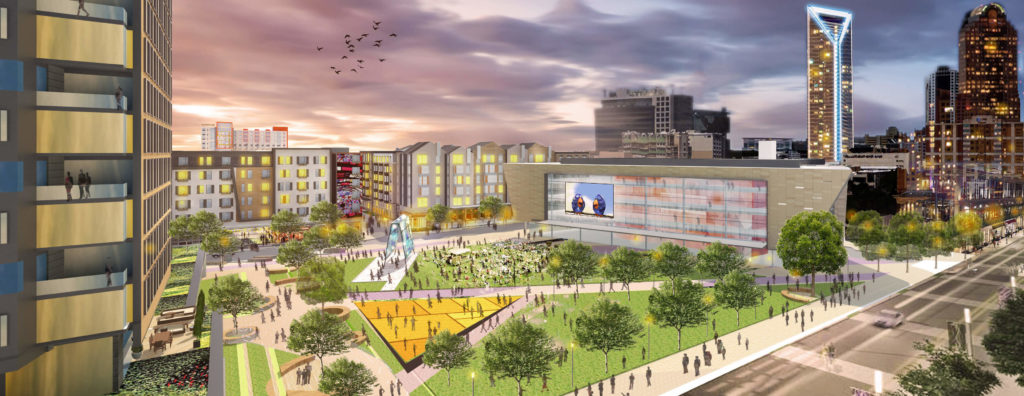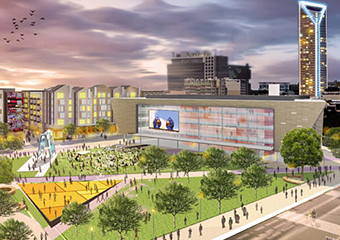
A rendering of the proposed redevelopment at Brooklyn Village. Courtesy BK Partners.
A pair of plans to remake large swaths of uptown Charlotte is moving forward and the public should see signs of progress in the coming months, Mecklenburg County commissioners were told Tuesday.
The plans would transform big stretches the city, totaling dozens of acres of some of the most expensive real estate in the city. Here’s the latest on where they stand, from a briefing delivered at a county meeting:
Brooklyn Village
Mecklenburg has been planning for years to turn the sterile government quarter that dominates much of Second Ward into a mixed-use community with apartments, condos, shops, restaurants, offices and hotels. In June 2016, county commissioners picked a partnership led by Peebles Corp., Stantec and Conformity Corp. to redevelop 17 county-owned acres: The Bob Walton Plaza south of Stonewall Street (across from the Mecklenburg Aquatic Center); the shuttered Board of Education building; and Marshall Park between Martin Luther King Jr. Boulevard and Third Street.
Since then, the process of hammering out a master agreement for the project has ground on – so slowly that, at times, rumors have circulated that the project might be on hold. But county staff said Tuesday that the plan is still moving forward. A face-to-face meeting with the developers is planned in April to go over the latest iteration of the agreement.
“We feel really good about where we are with that. That time was very, very valuable in getting agreement on key terms,” said Dennis Lacaria, the county’s lead staff member on the project. The county is planning to sell the land to the development partnership for just under $34 million, with the developers funding another $23 million worth of infrastructure.
When it’s completed, Brooklyn Village would be one of the biggest new projects in decades.
The $683 million plan calls for more than 1,000 apartments and 170 condominiums (with about 115 reserved for people making less than 80 percent of the area median income, or $56,550 for a family of four). Brooklyn Village would also include two hotels totaling 280 rooms, 680,000 square feet of office space, 250,000 square feet of shops and restaurants and a 1.6-acre park.
“I do think we need to move as fast and quickly on this as we can,” said commission member Dumont Clarke. “It’s going to get more and more expensive for developers to do projects of any kind.”
The park is significantly smaller than the 5.5-acre Marshall Park that’s currently there, though Brooklyn Village supporters point out there will actually be 2.5 acres of green space, counting non-contiguous open space in the plan. The name is a callback to the former Brooklyn neighborhood, an African-American enclave bulldozed and replaced with bland government buildings in the name of urban renewal during the 1960s and ’70s.
North Tryon
A complicated partnership between Bank of America, the county, the city, the Charlotte Housing Authority and the library is taking shape on North Tryon Street, between Sixth and Eighth streets. The plans call for replacing or renovating most of the buildings on those two square blocks, and building new offices, apartments, shops and restaurants.
The plan includes $65 million to tear down and replace the Main Library, which has been at its current location since 1903 (though with a new building and significant renovations). That would be the first part of the plan to see actual construction.
Other proposed elements in the plan could include 625 apartments, (380 market-rate apartments, 125 “workforce” units aimed at people making 30 to 80 percent of the area’s median income, and 125 units reserved for senior citizens), a 135-room boutique hotel in the vacant Hall House tower, more than 580,000 square feet of office space, including “corporate” office space on Tryon Street and “creative” space on College Street, 55,000 square feet for ground-floor retail, a central plaza with pedestrian access and an underground parking deck.
Buildings as tall as 15 stories could be built on the 6.8-acre site, according to a conceptual plan. McGlohon Theater and popular Duckworth’s Grill & Taphouse would remain on the site.
Working with Atlanta-based DaVinci Development Collaborative, the property owners issued a request for qualifications Wednesday to kick off the search for a master developer, whom they plan to select the week of Sept. 17.
“Finding the right master developer is critically important to the success of this transformative project, and we’re eager to get underway with the selection process,” said Lee Keesler, CEO of the Charlotte Mecklenburg Library.
The county’s share of the pre-development costs will total $386,947, staff said, with $1.3 million more being covered by the other partners.
A public meeting is scheduled for April 19 at the Hal Marshall Center from 5 to 8 p.m. to outline the broader plan for redeveloping the North Tryon area. A new website, www.seventhandtryon.com, has more information.


No comments.